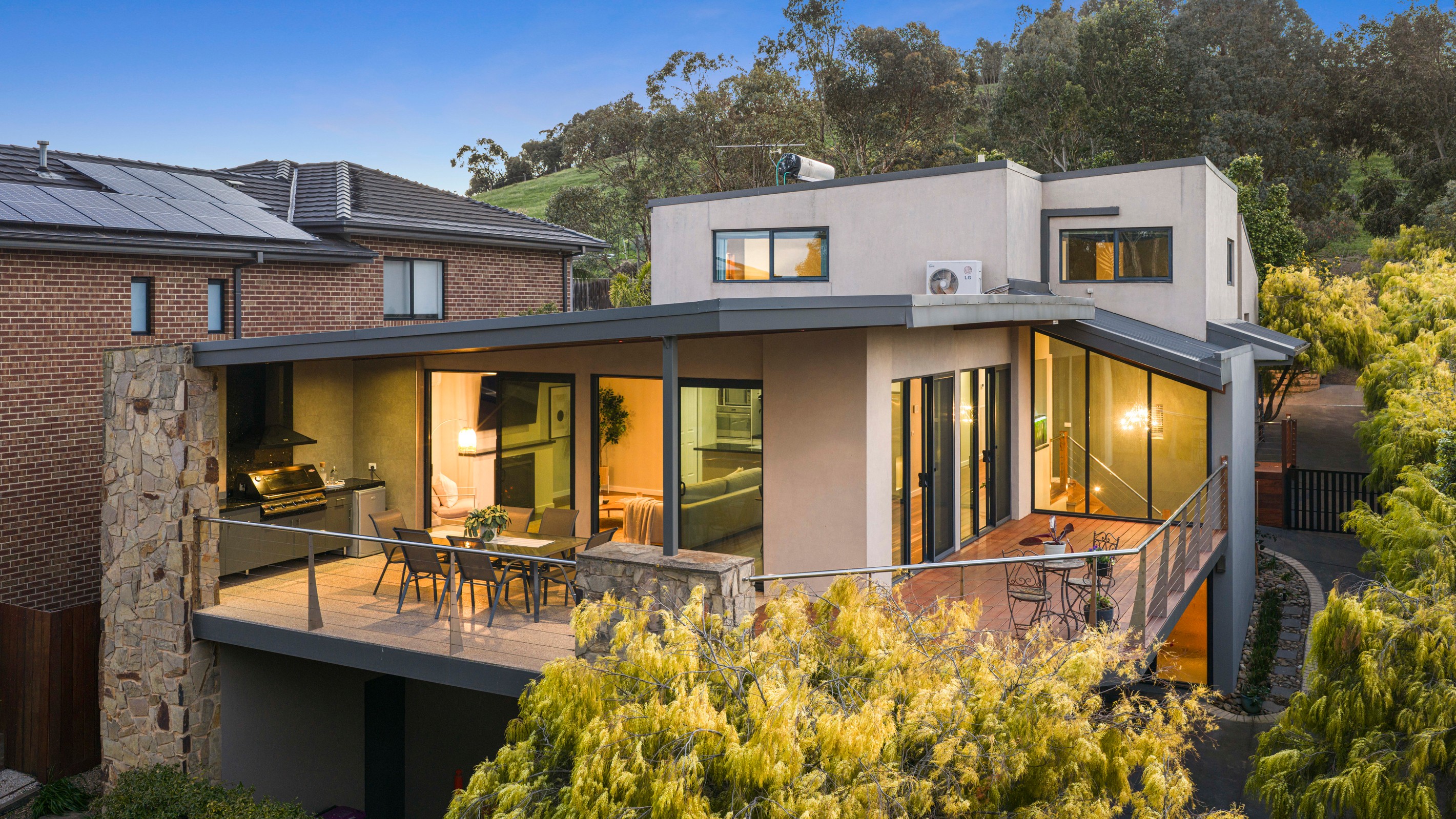Sold By
- Loading...
- Photos
- Floorplan
- Description
House in Whittlesea
Designed With Luxurious Family Living In Mind
- 3 Beds
- 4 Baths
- 3 Cars
Elevated above this quiet no-through road and enjoying the peace and privacy of a spectacular 7728m2 allotment (approx.), this stunning, owner-built home offers an impressive combination of scale, substance and a carefully considered blend of luxury and livability!
Step inside to be met by an entry area boasting a striking stone-finished floor under a double-height ceiling that creates a truly impressive welcome to an interior that will entice and delight in equal measure.
Timber flooring under a cathedral ceiling and a gas log fire enhance an open-plan living-meals seamlessly integrating a Smeg-equipped, granite-finished kitchen with a large butler's pantry. Walls of sliding glass open to a terrace complete with an outdoor kitchen, where you can entertain against a backdrop of the distant ranges.
Completing the level are a main bedroom with a granite detailed ensuite and a walk-in robe, a spa bathroom boasting a granite vanity and a spacious home office.
A rumpus room anchored by an open fire, featuring a bar and surround sound, provides access to a teen retreat sitting between two bedrooms finished with fitted walk-in robes and sharing a luxurious dual-basin granite bathroom. A second alfresco area (with toilet) introduces a rear yard featuring a stocked pond complemented by seating, a mini orchard, shed, extra parking and gated access to the second rear yard.
THINGS WE THINK YOU'LL LOVE:
- The impressive land size! 7728m2 (approx.) delivers exceptional space for family living.
- Double glazing, ceiling fans and a passive solar design boost the efficiency of the ducted heating and multiple split system units.
- Featuring a mains-gas plumbed outdoor kitchen with hot and cold water, the wrap-around terrace is graced with stunning rural views to the ranges.
- A carport complements an oversized remote double garage. Loads of fitted storage and room for the workshop are a welcome bonus. As is extra gated parking at the end of the driveway.
- The clever layout offers spaces for all generations, ensuring harmonious family living.
- Surrounded by greenery, yet the heart of Whittlesea is just minutes away.
7,728m² / 1.91 acres
2 garage spaces and 1 carport space
3
4
