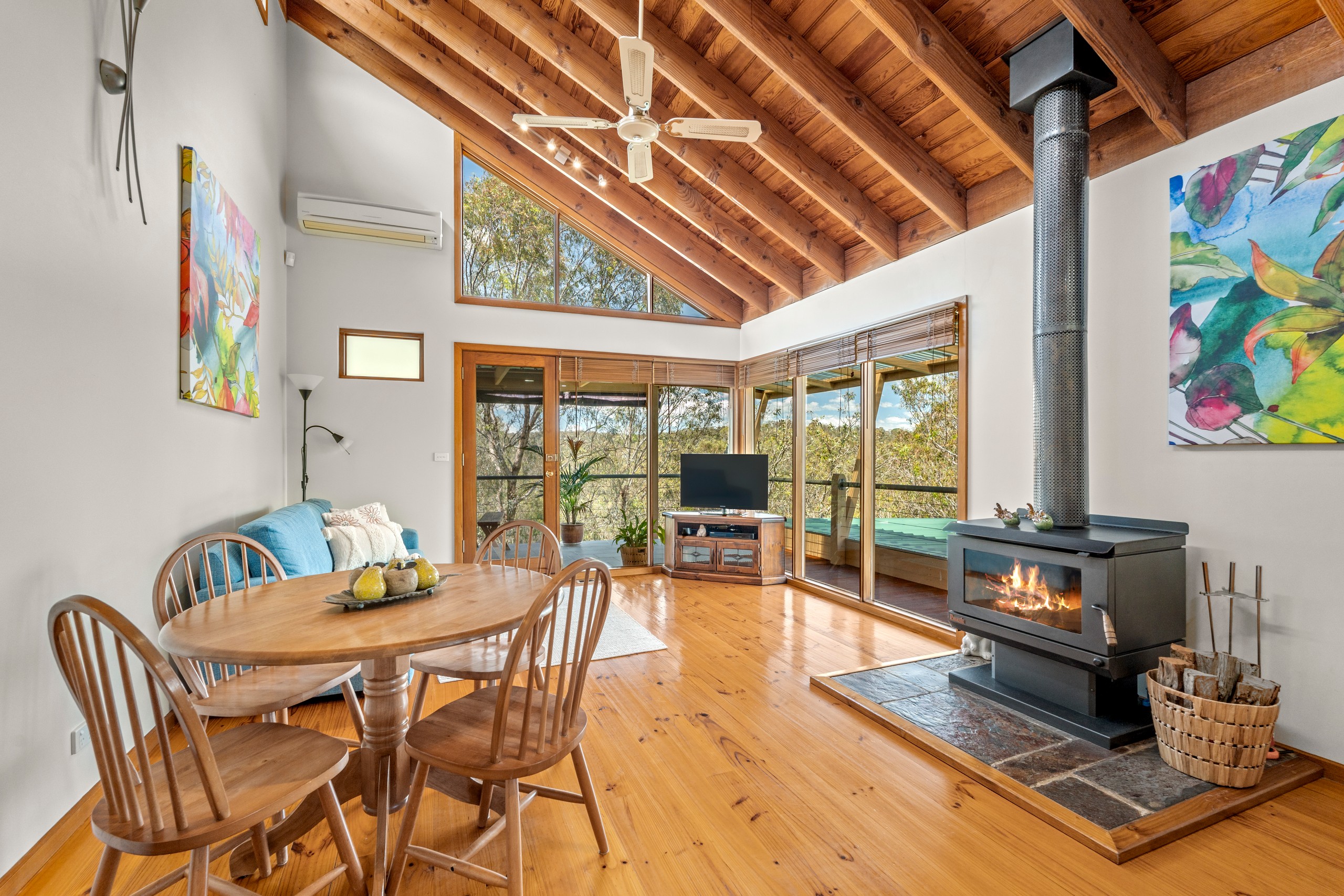Inspection details
- Wednesday26November
- Saturday29November
- Photos
- Video
- Floorplan
- Description
- Ask a question
- Location
- Next Steps
House for Sale in Eltham North
Designed for forever - Encompassed by nature
- 4 Beds
- 2 Baths
- 2 Cars
Accommodating is an understatement. Built by a master craftsmen carpenter and registered builder for his own family, this much-loved home has been cherished and meticulously maintained for over 30 years. Crafted with care, quality materials, and thoughtful detail throughout, it offers warmth, privacy, and exceptional functionality with extra facilities that will accommodate for absolutely everything - all within a serene Eltham setting surrounded by beautiful native bushland and tree top living yet still low maintenance.
Step inside and experience the character and craftsmanship that define this home. High Vaulted ceilings feature throughout the custom home, enhanced by 15mm (approx) Oregon lining boards and exposed Oregon beams. The interiors are bright and inviting, with ducted heating and cooling, ceiling fans throughout, and additional split-system reverse-cycle air conditioners in both living areas. For cosy winter nights, the family room boasts a lovely wood heater.
The hand-crafted timber kitchen benchtops are one-of-a-kind, perfectly complementing the home's natural materials and timeless charm. The lounge room includes a feature built-in TV unit with integrated lighting and display niches - an ideal space to showcase your favourite pieces.
Accommodation includes a spacious master suite with a feature bay window, spa bath, and granite-tiled ensuite. The clever design even allows the bedroom TV to swing around for spa-side viewing.
A staircase from the lounge leads to a versatile lower level offering a rumpus room, additional multipurpose room (ideal as a fifth bedroom or study), a noise-damped music room with double doors, and a workshop with storage and sink - perfect for hobbyists or musicians. These lower-level rooms enjoy a naturally cool, stable temperature year-round, making them a comfortable retreat in any season.
Outdoors, relaxation and practicality unite. The verandah provides superb privacy and leafy elevated views, complete with a spiral staircase leading down to the backyard. There's also an undercover storage area & lockable workshop with toilet, double carport, and space to park a boat, trailer, caravans, additional cars and even heavy duty machinery.
Secure electric gates open to the residence and also lock off that ever sought after side access while the fully fenced property offers complete peace of mind and space for pets to roam freely.
Additional features include:
- Fully insulated construction
- Alarm system
- Guest toilet within laundry
- Hardwood door jambs with 3-inch (approx) architraves and skirting boards throughout
- Remote-controlled electric side gates and dusk-to-dawn entrance lighting
- Fully fenced and lockable perimeter
Location highlights:
- 800m (approx) walk to Eltham North Primary School
- 2.5km (approx) to St Helena Secondary College
- 2km (approx) to Eltham Town Centre and Train Station
- 500m (approx) to Edendale Farm and Eltham Reserve walking tracks
- 950m (approx) to nearest BP petrol station
799m² / 0.2 acres
2 garage spaces
4
2
All information about the property has been provided to Ray White by third parties. Ray White has not verified the information and does not warrant its accuracy or completeness. Parties should make and rely on their own enquiries in relation to the property.
Due diligence checklist for home and residential property buyers
Agents
- Loading...
- Loading...
